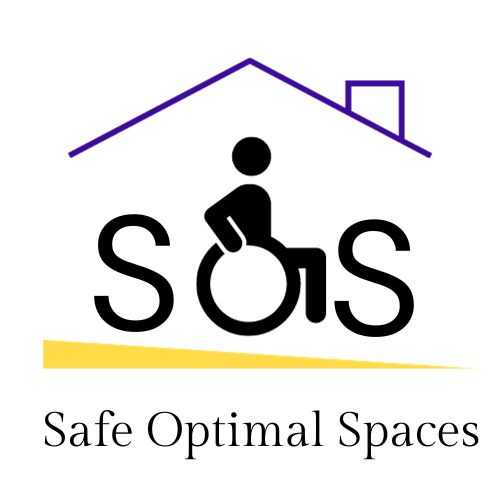Client ID: 4451
Current Status: Initial Assessment Completed
Client Information:
General:
-
Referral Reason:Planning For Aging In Place Non-Urgent
-
Tenant Type:Owner
-
Housing Type:Singlefamily
-
Number of Floors:2
-
Part of HOA:No
Client Summary:
Client and spouse live in stand alone house for 45 years. Client looking to plan for future aging in place.
Client Room Summary:
Laundry Room
1st flr
AR PSR
Initial 70% 60%
Bathroom
1st flr
AR PSR
Initial 75% 100%
Living Room
1st flr
AR PSR
Initial 88% 80%
Kitchen
1st flr
AR PSR
Initial 88% 90%
Hallway
1st flr
AR PSR
Initial 100% 100%
Living Room
1st flr
AR PSR
Initial 88% 100%
Dining Space
1st flr
AR PSR
Initial 88% 100%
Stairs
between 1st and 2nd flr.
AR PSR
Initial 50% 70%
Bedroom
2nd flr Master bedroom
AR PSR
Initial 80% 100%
Bathroom
2nd flr masterbath
AR PSR
Initial 69% 80%
Hallway
2nd flr
AR PSR
Initial 100% 100%
Bathroom
2nd flr hall
AR PSR
Initial 88% 60%
Bedroom
2nd flr TV room
AR PSR
Initial 100% 80%
Bedroom
2nd flr computer room
AR PSR
Initial 88% 100%
Bedroom
2nd flr
AR PSR
Initial 90% 100%
Home Recommendations & Findings:
Laundry Room
1st flr
Initial Assessment:
Accessibility Rating™: 70%
Safety Rating: 60%
Room Recommendations:
Initial Assessment Notes:
7 in. step up entrance from garage
29.25 entry door access to garage
58 in. High organizer
double doors to access W/D
29.5 entrance to halll
Photos:
Living Room
1st flr
Initial Assessment:
Accessibility Rating™: 88%
Safety Rating: 80%
Room Recommendations:
| Add Chair with Arm Rests |
Initial Assessment Notes:
31.5 in. Doorway access to outside
5.5 in step in/out entry
8 in. High step to/from kitchen
Kitchen
1st flr
Initial Assessment:
Accessibility Rating™: 88%
Safety Rating: 90%
Room Recommendations:
Initial Assessment Notes:
Difficulty navigating around table and chairs
Hallway
1st flr
Initial Assessment:
Accessibility Rating™: 100%
Safety Rating: 100%
Room Recommendations:
Initial Assessment Notes:
Front entrance to house 8 in + 8 in step, 36 inches wide doorway
Living Room
1st flr
Initial Assessment:
Accessibility Rating™: 88%
Safety Rating: 100%
Room Recommendations:
Initial Assessment Notes:
Dining Space
1st flr
Initial Assessment:
Accessibility Rating™: 88%
Safety Rating: 100%
Room Recommendations:
Initial Assessment Notes:
32 in. Wide doorway kitchen/dining room
Stairs
between 1st and 2nd flr.
Initial Assessment:
Accessibility Rating™: 50%
Safety Rating: 70%
Room Recommendations:
| Add Handrails | Add Stair Glide |
Initial Assessment Notes:
8 in. High steps
13 steps
5 steps with no rail (spindles)
Rail on left side (going up)
Bedroom
2nd flr Master bedroom
Initial Assessment:
Accessibility Rating™: 80%
Safety Rating: 100%
Room Recommendations:
| Organize or Declutter Space | Create 36in Wide Door | Add Accessible Outlets |
Initial Assessment Notes:
29.5 wide doorway
22 in. High bed
31 in wide access to vanity and closet
Closet 25 in. Wide entrance
23 in. to/from bathroom
Bathroom
2nd flr masterbath
Initial Assessment:
Accessibility Rating™: 69%
Safety Rating: 80%
Room Recommendations:
Initial Assessment Notes:
15 in. Toilet
6.5 step-in corner shower
35.5 in deep corner shower
21.5 in wide shower entrance
Photos:
Hallway
2nd flr
Initial Assessment:
Accessibility Rating™: 100%
Safety Rating: 100%
Room Recommendations:
| Add Lighting | Add Promenade Handrails |
Initial Assessment Notes:
38 in wide hall
Bathroom
2nd flr hall
Initial Assessment:
Accessibility Rating™: 88%
Safety Rating: 60%
Room Recommendations:
Grab Bars:
| Length | Direction | Details |
|---|---|---|
| 18 Inches | DIAGONAL | 18 inches above center, center ed on widest back wall. high end at controls. |
Initial Assessment Notes:
15 in. High toilet
16.5 high tub
Photos:
Bedroom
2nd flr TV room
Initial Assessment:
Accessibility Rating™: 100%
Safety Rating: 80%
Room Recommendations:
Initial Assessment Notes:
Bedroom
2nd flr computer room
Initial Assessment:
Accessibility Rating™: 88%
Safety Rating: 100%
Room Recommendations:
| Organize or Declutter Space | Create Accessible Closet |
Initial Assessment Notes:
30 in. Wide entrance doorway
Broken closet door
Bedroom
2nd flr
Initial Assessment:
Accessibility Rating™: 90%
Safety Rating: 100%
Room Recommendations:
| Create Accessible Closet | Organize or Declutter Space | Add Lighting |
Initial Assessment Notes:
30 in. Wide doorway
Many sharp corners on furniture
Limited access to window
Additional Service Recommendations:
Referral to remodel
Conducted By:
Melissa Allis, OTR/L, CAPS, CFPS
Safe Optimal Spaces







